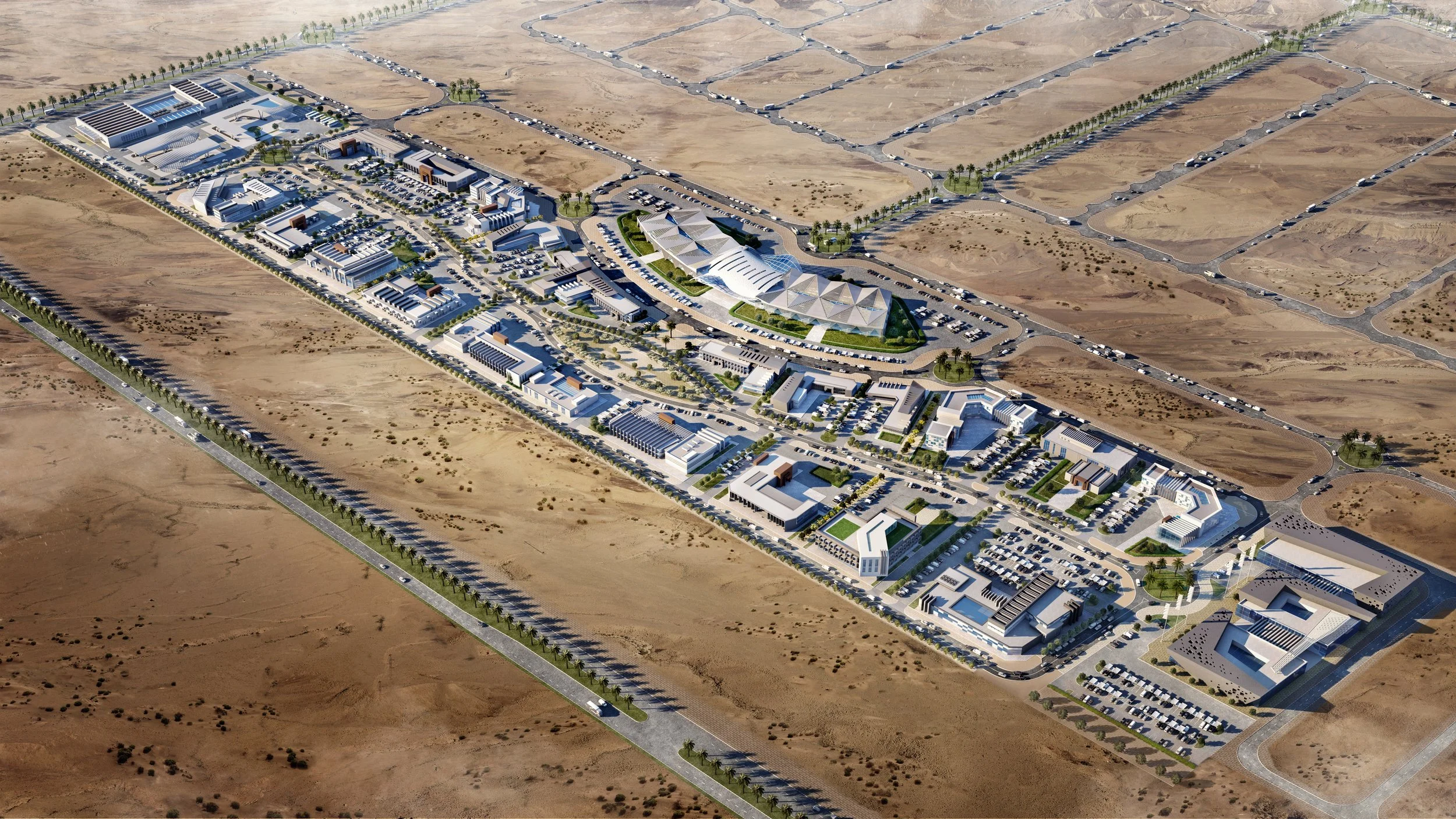We provide detailed 3D modeling, BIM support, and technical documentation for architectural, urban, and landscape developments. With accuracy and design alignment at the core of our process, we ensure a seamless transition from vision to execution.
We offer:
High-Fidelity 3D Modelling – Creation of detailed digital models tailored for architecture, engineering, and product design.
Parametric Modelling Solutions – Adaptive and scalable 3D systems designed for complex or large-scale projects, allowing rapid updates, controlled variations, and smooth integration across workflows.
BIM Integration & Coordination – Comprehensive Building Information Modelling services to improve project clarity, collaboration, and decision-making.
2D CAD Documentation – Accurate drafting of plans, elevations, and technical details, supporting design refinement, coordination, and submission packages.




